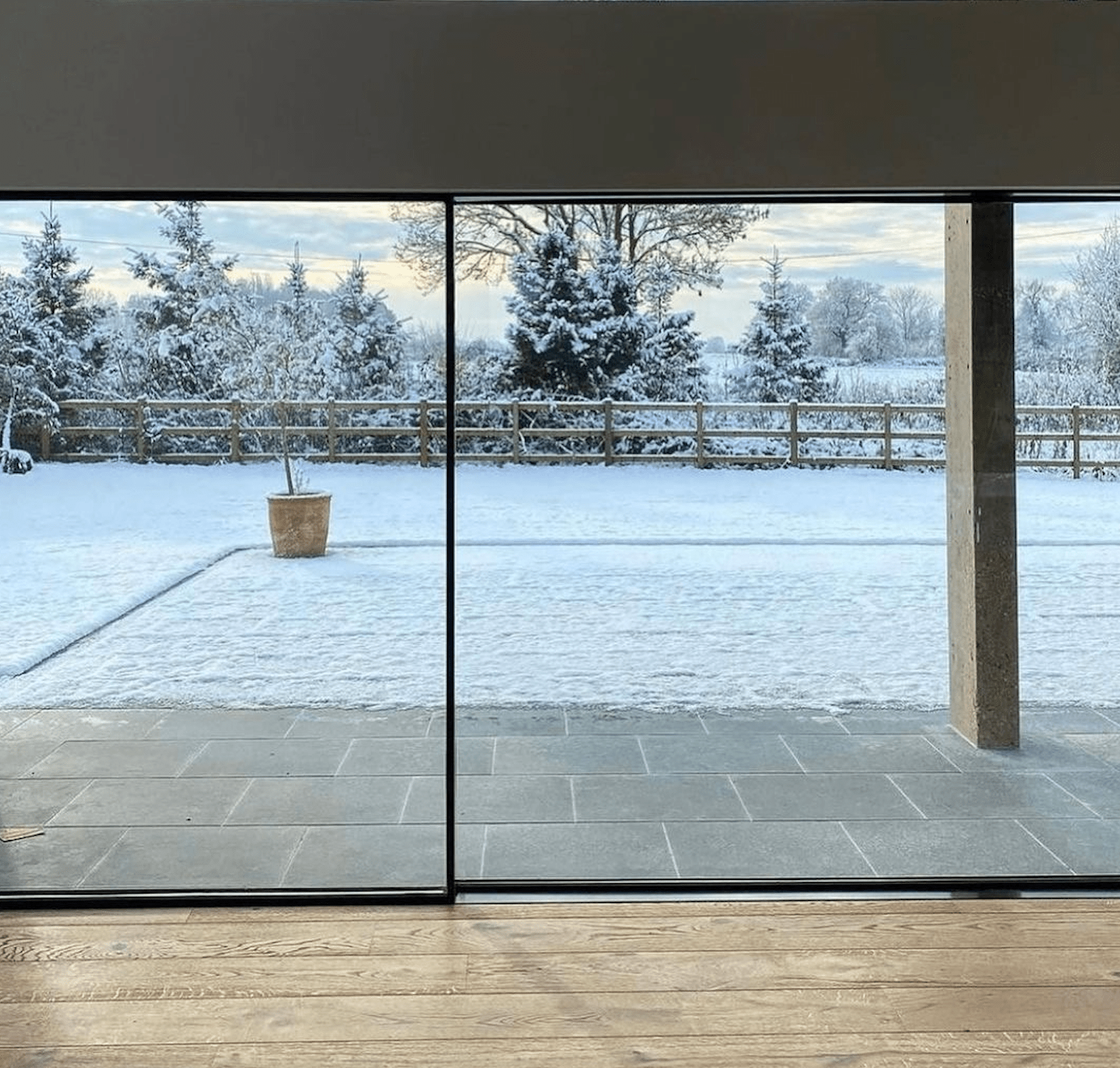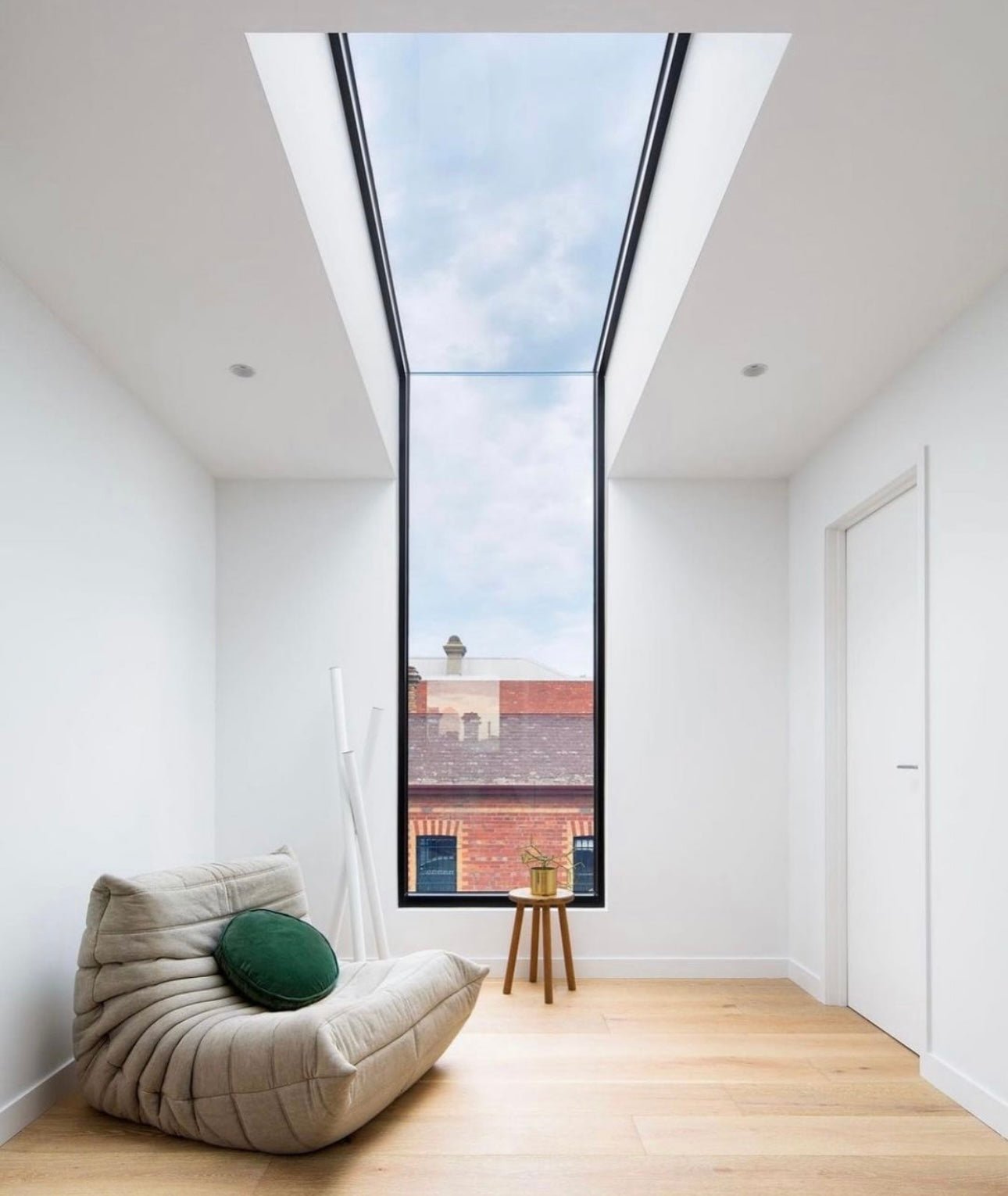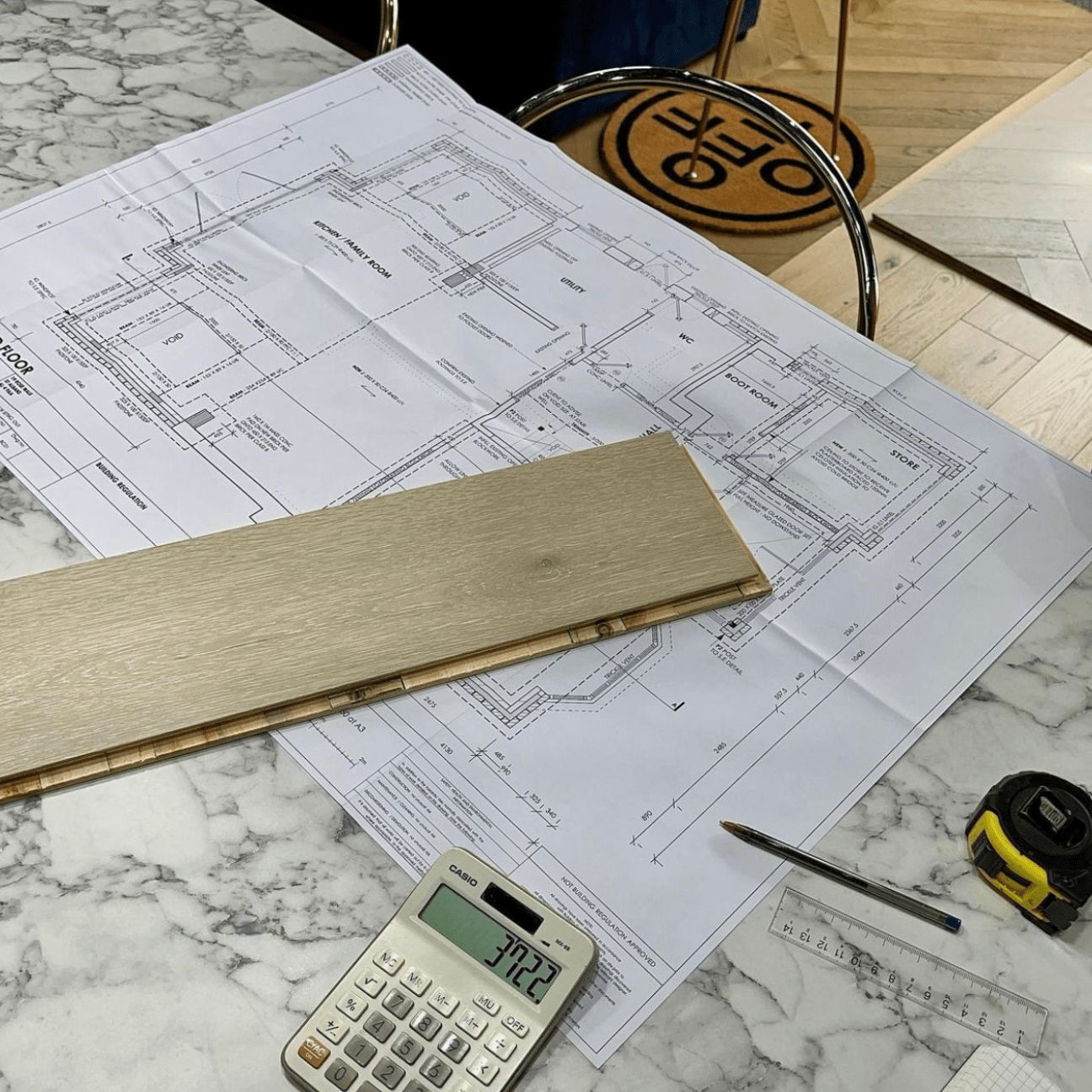
Easy Guide for Measuring Your Rooms for Fantastic Flooring!
What’s up Trend setters :) You must be here because you’re ready to level up your living space with some awesome flooring. Am I Right? Or Am I Right!?
Either way I’m here to help. Whether you're planning to lay down carpet, laminate, or go all-out with hardwood, one thing's for sure: accurate measurements are the key to success. So grab your measuring tape and let's dive into the exciting world of room measurement!
Before we get into it let me just say that below is a clear explanation of how you can work out the area and then packs of flooring required for that area. If you like math and learning then that’s great. If not all you really need to pay attention to is how to get the dimensions of each room and use our level online calculator which will do the rest for you and even ad the recommended waste on top of your measurements ensuring you have the right amount of flooring to finish the job.
If you prefer video instead of text then click here to watch our how to measure video on YouTube.
Disclaimer over LET’S DO THIS!
Living Rooms: Where Memories Unfold
Ah, the living room—a hub of relaxation and entertainment. To get started, clear away any furniture or obstacles that may get in your way. Now, measure the length and width of the room from wall to wall and multiply the two number together which will give you the total area. For example 2 meters X 2 meters = 4m2.
For those fancy L or T shaped living rooms, divide the space into two rectangles and measure them separately. Simply add up the two areas to get the total. For example 2 meters x 2 meters and 4 + 3 meters x 4 meters = 12 and the total area would be 12 + 4 = 16m2
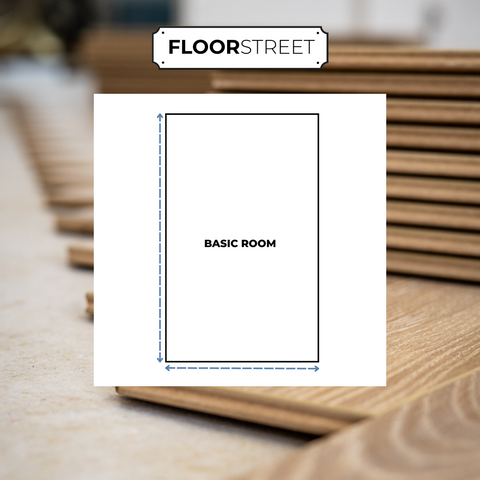
Kitchens: Where Culinary Magic Happens
Next up, we have the kitchen—a place where deliciousness is born! Begin by removing any movable items, like chairs or stools. Measure the length and width of the room, just like you did with the living room. But wait, there's more! Don't forget to measure any kitchen islands or alcoves separately. Add or take away anything that is needed and the end number is your total area of your kitchen.
For Example your kitchen is 4 meters x 4 meters but you have an island that you don’t want flooring under and your island is 1 meter x 2 meters. Here is how you work it:
4 x 4 = 16
1 x 2 = 2
16 - 2 = 14
Total kitchen area for flooring 14m2
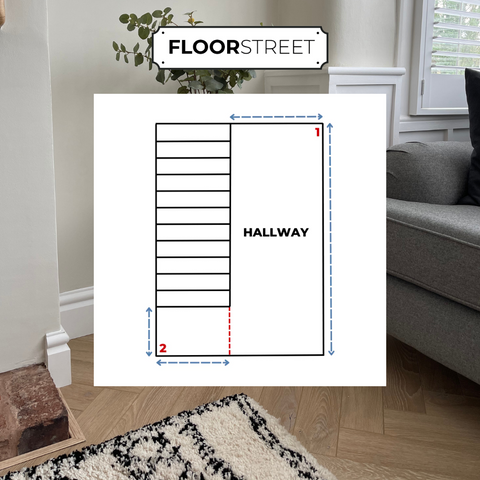
Hallways: The Pathway to Style
Hallways may be narrow, but they're essential in connecting your home's different areas. For these long and narrow spaces, measure the length and width just as you would for any other room. Multiply those measurements to find the total. And hey, if your hallway has any recessed areas or nooks, treat them like mini rooms and measure them separately and add or take away to and from your total area. Every centimetre counts!

Stairs: The Ups and Downs of Design
Staircases bring an element of elegance and architectural charm. To measure them, focus on the treads (the horizontal parts you step on) and risers (the vertical parts). Measure the length and width of each tread in meters, as well as the height and width of each riser. Multiply the tread measurements for the square meterage, and count the number of risers for the total vertical coverage. It's like a workout for your measuring skills!
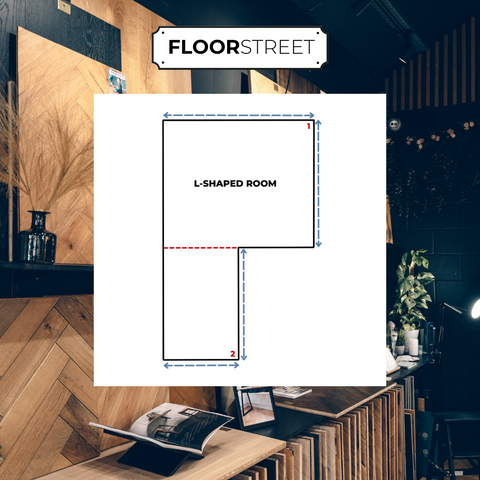
L-Shaped Rooms: A Twist in the Tale
Ah, L-shaped rooms—where geometry meets creativity! To tackle these unique spaces, divide the room into separate rectangles. Measure each rectangle's length and width individually in meters, and then add up the totals. It's like solving a puzzle, but with a beautiful floor as the final piece!
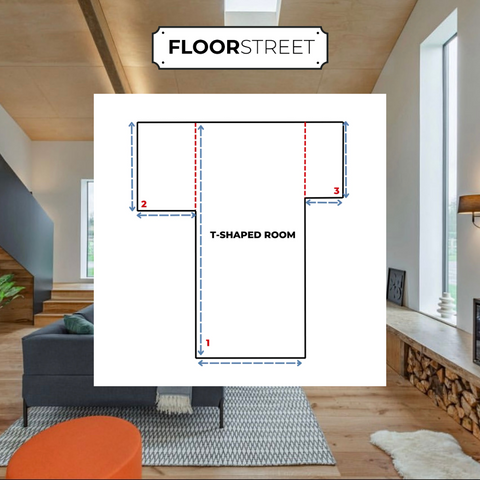
T-Shaped Rooms: Think Outside the Box
T-shaped rooms are a bit more complex, but fear not—we'll conquer them too! Identify the main rectangle of the room and measure its length and width in meters. Treat the intersecting area as a separate rectangle and measure its dimensions too. Finally, add the square footage of both sections together. Congratulations, you've mastered the T-shaped challenge!
Remember These Handy Tips:
- Doesn't matter if you measure in meters, inches or feet. Our customer service team and online calculator are clever enough to work with all units.
- Round up to the nearest number when recording measurements.
- Double-check your measurements to avoid costly mistakes.
- Consider adding recommended waste to your square footage. This accounts for cuts, trimming, and unforeseen adjustments during installation. You can either calculate the waste manually or use our convenient online calculator, which will add it automatically for you. And you can also speak to our customer service team at any time if you need help. This way, you'll have enough material to cover any unexpected surprises that may arise.
And there you have it, my friends. Armed with your trusty measuring tape and a sprinkle of creativity, you're ready to measure the world. But let's start with your house first. So go ahead, choose the perfect flooring, and put your skills to test.
Let me know if this Blog was useful and easy enough to understand and if you'd like me to discuss anything else in future blogs just let me know on instagram @floor.street and @tonywxlf :)







